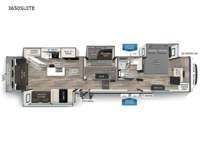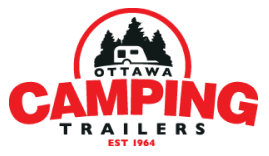Forest River RV Cherokee Arctic Wolf Suite 3650 Fifth Wheel For Sale
-

Forest River Cherokee Arctic Wolf Suite fifth wheel 3650 highlights:
- Fireplace
- King Bed
- Tri-Fold Sofa
- Pass-Through Storage
- Panoramic Rear Window
- Bunk Room
You have excellent sleeping accommodations on this Cherokee Arctic Wolf Suite fifth wheel! There is a private bedroom with a king-size bed at the front for you, and the second bedroom contains two 28" x 72" bunks and a jack knife sofa with trundle for any kids or friends you have traveling with you. A desk provides space to work or study. And it doesn't stop there. There is also a tri-fold sofa in the living area that you can use as a sleeping space. The kitchen is ready for you to make meals on the three-burner range, and you have plenty of work space with a pull-out countertop extension. You can enjoy your meals at the dinette, and after dinner relax on the theater seats across from the fireplace.
You will have amazing residential comfort in the Forest River Cherokee Arctic Wolf Suite fifth wheels! These units have a “SuperStor” dual-cavern basement storage compartment to allow you to bring more gear, and they have been constructed with a “ToughBend” rigid skirt metal design, a 1x engineered wood “SuperTruss” roof structure with 3/8" decking, and a 5/8” tongue-and-groove plywood floor decking. Each model includes Leash Latch pet safety technology, an outside shower with hot/cold water, preparations for an exterior TV, motion-sensing lighting, and a smart monitor panel with smart phone Bluetooth connectivity. The supersized central air conditioning unit (15,000 BTU) with quick cool and second oversized 15,000 BTU ducted air conditioner will cool your unit down in a snap when you camp in the hot summer months.
Have a question about this floorplan?Contact UsSpecifications
Sleeps 8 Slides 4 Length 43 ft 5 in Ext Width 8 ft Ext Height 13 ft 6 in Hitch Weight 2145 lbs GVWR 12040 lbs Dry Weight 11383 lbs Cargo Capacity 2762 lbs Fresh Water Capacity 81 gals Grey Water Capacity 70 gals Black Water Capacity 35 gals Furnace BTU 35000 btu Number Of Bunks 2 Available Beds King Refrigerator Type 12V Residential Refrigerator Size 16 cu ft Cooktop Burners 3 Number of Awnings 1 Water Heater Type On Demand Tankless AC BTU 30000 btu Awning Info 17' Axle Count 2 Washer/Dryer Available Yes Shower Type Radius Electrical Service 50 amp Similar Fifth Wheel Floorplans
We're sorry. We were unable to find any results for this page. Please give us a call for an up to date product list or try our Search and expand your criteria.
Ottawa Camping Trailers is not responsible for any misprints, typos, or errors found in our website pages. Any price listed excludes sales tax, registration tags, and delivery fees. Manufacturer pictures, specifications, and features may be used in place of actual units on our lot. Please contact us @613-822-2268 for availability as our inventory changes rapidly. All calculated payments are an estimate only and do not constitute a commitment that financing or a specific interest rate or term is available.
