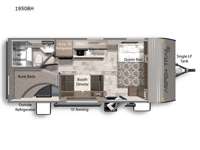Dutchmen RV Aspen Trail Mini 1950BH Travel Trailer For Sale
-

This Dutchmen Aspen Trail Mini travel trailer 1950BH highlights:
- Bunk Beds
- Rear Corner Bath
- Queen Bed
- Booth Dinette
- Outside Refrigerator
The perfect unit for you and your larger family or friends to enjoy camping in. There is a set of bunks in the rear curbside corner which sleeps four. Beneath the bunks, on the outside, you will find an outdoor refrigerator that is perfect for drinks and snacks when hanging out in camp. Inside, you can relax at the booth dinette or nap on one of the bunks or the queen bed. The booth dinette is also a great place to kick back and play a board game or cards, and it can transform into sleeping for one or two guests. Up front, a queen bed with side closet at the foot of the bed, plus an overhead shelf across the front of the unit for your things. Along the roadside is where you will find your kitchen amenities featuring a 10 cu. ft. 12V refrigerator, microwave oven, a two-burner cooktop, and sink, plus overhead storage for your paper plates and dry goods. An outside 10' awning offers protection from the elements and also creates another outdoor living space for you to place camp chairs if you like. You will also find a single LP tank up front for your convenience as well.
Any Aspen Trail Mini travel trailer by Dutchmen RV will provide you and your family a lightweight and compact unit filled with comfort and style. Each unit features front diamond plate protection from road debris as you travel, and easy lube axles for great performance. Inside, floorplan layouts are designed for four to eight depending on your choice and whether you would like a bunk model or a slide for added space. You will appreciate the upgraded residential flooring, LED lighting, the Systems Monitor Panel, full extension drawer guides throughout, as well as a two-burner range top and microwave for cooking, and a complete bath for added convenience. Come choose your favorite compact, lightweight Aspen Trail Mini and enjoy your next adventure!
Have a question about this floorplan?Contact UsSpecifications
Sleeps 7 Slides 1 Length 23 ft 5 in Ext Height 9 ft 11 in Interior Color Titanium, Tungsten Hitch Weight 511 lbs Dry Weight 3676 lbs Cargo Capacity 958 lbs Fresh Water Capacity 27 gals Grey Water Capacity 28 gals Black Water Capacity 28 gals Number Of Bunks 2 Available Beds Queen Refrigerator Type 12V Refrigerator Size 10 cu ft Cooktop Burners 2 Number of Awnings 1 AC BTU 13500 btu Awning Info 10' Axle Count 1 Number of LP Tanks 1 Shower Type Standard Electrical Service 30 amp Similar Travel Trailer Floorplans
We're sorry. We were unable to find any results for this page. Please give us a call for an up to date product list or try our Search and expand your criteria.
Ottawa Camping Trailers is not responsible for any misprints, typos, or errors found in our website pages. Any price listed excludes sales tax, registration tags, and delivery fees. Manufacturer pictures, specifications, and features may be used in place of actual units on our lot. Please contact us @613-822-2268 for availability as our inventory changes rapidly. All calculated payments are an estimate only and do not constitute a commitment that financing or a specific interest rate or term is available.
Manufacturer and/or stock photographs may be used and may not be representative of the particular unit being viewed. Where an image has a stock image indicator, please confirm specific unit details with your dealer representative.
