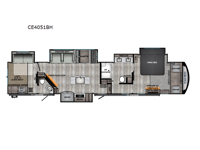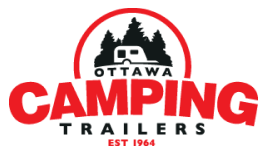CrossRoads RV Cameo CE4051BH Fifth Wheel For Sale
-

CrossRoads RV Cameo CE4051BH fifth wheel highlights:
- Front Private Bedroom
- Loft
- Bath and a Half
- Dual Entry Doors
- External Docking Station
With dual entry doors, everyone can easily access this fifth wheel! One of the entrances leads directly into the half bathroom attached to the rear bedroom which has a tri-fold sofa slide and wardrobe below a 54" x 74" loft bunk mat. The chef can prepare their best home cooked meals either indoors with the Furrion kitchen collection and the kitchen island or at the outside kitchen with a refrigerator and griddle. Enjoy your meals together at the dinette with two chairs on one side and bench seating on the other side. The dual entry bathroom has a 48" shower with a seat to freshen up in each morning and a dual sink vanity for two to get ready at once, plus it enters into the front private bedroom. You will feel right at home in the bedroom with the king bed slide across from the dresser with a fireplace and 39" TV, and the front closet with a shoe shelf and an area prepped to add an optional washer and dryer!
Every element of your home has been considered when creating these CrossRoads RV Cameo fifth wheels! From the oversized pantries, master suites, and full size theater seats with heat and massage to durable construction with the largest I-beam chassis in the industry. They also have the industry's first front windshield, an aerodynamic profile, and a full walk-on roof with an Alpha Ply II roof material. These modern fifth wheels were created with the customer in mind which is why they have convenient features like pass-through heated storage, spacious walk-in closets, an AM/FM/Bluetooth sound bar, a 6-point hydraulic auto level, and a 2" receiving hitch with 4-way plug. The Twice Is Nice package adds even more comforts like dual fireplaces for cozy evenings inside, dual awnings to protect you rain or shine, dual A/C units to keep you cool on those hot summer days, and dual wireless charging stations so your electronics can be at 100%. Come find the right model for you!
Have a question about this floorplan?Contact UsSpecifications
Sleeps 6 Slides 5 Length 44 ft Ext Width 8 ft Ext Height 13 ft 3 in Interior Color Coastal, Karbon Hitch Weight 2746 lbs Dry Weight 13976 lbs Cargo Capacity 2524 lbs Fresh Water Capacity 60 gals Grey Water Capacity 82 gals Black Water Capacity 82 gals Tire Size 16" Furnace BTU 35000 btu Available Beds King Cooktop Burners 3 Shower Size 48" Number of Awnings 2 Axle Weight 7000 lbs LP Tank Capacity 30 lbs Water Heater Capacity 10 gal Water Heater Type Gas/Electric DSI AC BTU 30000 btu TV Info LR 55" LED HDTV, BR 39" LED HDTV Awning Info 11' & 16' Power with LED Lights Axle Count 2 Washer/Dryer Available Yes Number of LP Tanks 2 Shower Type Shower w/Seat Electrical Service 50 amp Similar Fifth Wheel Floorplans
We're sorry. We were unable to find any results for this page. Please give us a call for an up to date product list or try our Search and expand your criteria.
Ottawa Camping Trailers is not responsible for any misprints, typos, or errors found in our website pages. Any price listed excludes sales tax, registration tags, and delivery fees. Manufacturer pictures, specifications, and features may be used in place of actual units on our lot. Please contact us @613-822-2268 for availability as our inventory changes rapidly. All calculated payments are an estimate only and do not constitute a commitment that financing or a specific interest rate or term is available.
Manufacturer and/or stock photographs may be used and may not be representative of the particular unit being viewed. Where an image has a stock image indicator, please confirm specific unit details with your dealer representative.
